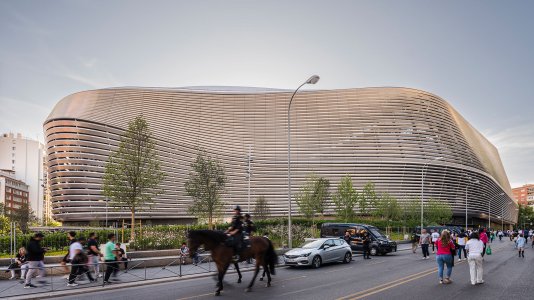StanAlekhin
Moderator

Santiago Bernabéu Stadium by L35 Architects, gmp Arkitecten and Ribas & Ribas Arquitectos. Photograph by Miguel de Guzmán.
The Santiago Bernabéu Stadium, home of Real Madrid CF, is undergoing one of the most ambitious stadium renovations in football history. Located in Madrid, Spain, the new Bernabéu is being transformed into a modern, multi-purpose venue set to redefine stadium design in Europe.
Project Summary
- Location: Madrid, Spain
- Capacity: 85,000 seats
- Renovation Timeline: 2019–2024
- Estimated Cost: €1.76 billion
- Architects: L35 Arquitectos, GMP Architekten, Ribas & Ribas Arquitectos
- Club: Real Madrid CF
- Purpose: Football, concerts, exhibitions, large-scale events
Design & Architectural Highlights
The project is not just a facelift — it's a complete rethinking of how a football stadium functions in the 21st century:- Retractable roof to cover the entire seating bowl, enabling year-round events.
- 360-degree LED video screen inside the stadium – the first of its kind in Europe.
- Retractable natural grass pitch stored underground and replaced with artificial surface for concerts or events.
- Futuristic metallic façade with LED lighting, giving the venue a new identity at night.
- New underground logistics center, shopping gallery, and improved public access.
Architect Teams
- L35 Arquitectos – Lead architecture and master planning
- GMP Architekten – Structural design and stadium engineering

Estadio Santiago Bernabéu Madrid - Projects - gmp Architekten
It is an authentic legend: the Estadio Santiago Bernabéu, home of Spanish soccer record-holder Real Madrid. The old Bernabéu’s disparate mix of architecture has been transformed into an innovative and versatile multifunctional arena. Over the pas www.gmp.de
www.gmp.de
- Ribas & Ribas Arquitectos – Urban integration and support
https://www.ribasarquitectos.com/
Watch the Transformation
Here are some must-watch videos on the project:- Inside Real Madrid’s $1.3 Billion Stadium:
- The AMAZING pitch retraction system:
- National Geographic: Real Madrid Super Stadium:
External Sources
- Real Madrid Official Stadium Page:
- ArchDaily article about the architects and design:

L35 Architects on the Remodeling of Santiago Bernabéu Stadium in Madrid, Just Months Away from Completion
Sports architecture on the Iberian Peninsula is undergoing a transformation. While in Barcelona, the transformation of Camp Nou is being carried out... www.archdaily.com
www.archdaily.com
- BIMobject breakdown of the project:

Building with BIM: Santiago Bernabéu Stadium | BIMobject
Tristán López-Chicheri and Alejandro Lorca Melton of L35 Architects share a behind-the-scenes view of how the Santiago Bernabéu stadium was created, business.bimobject.com
business.bimobject.com