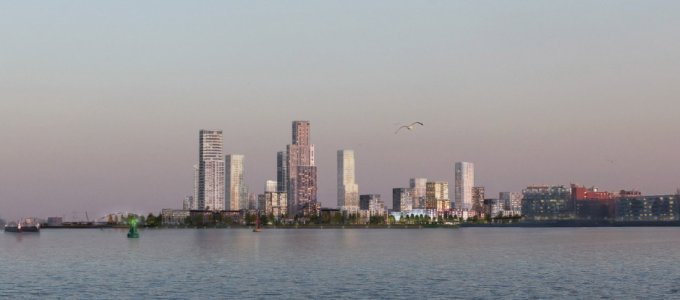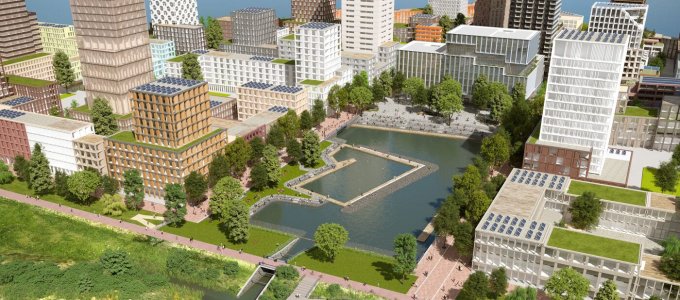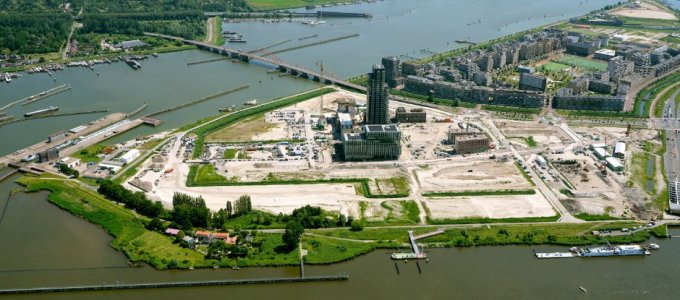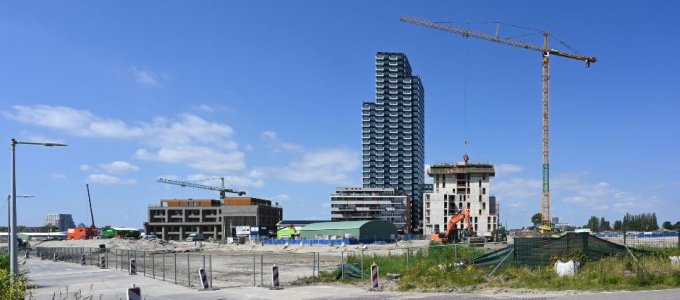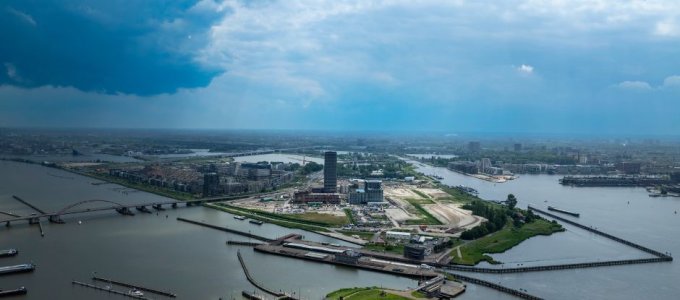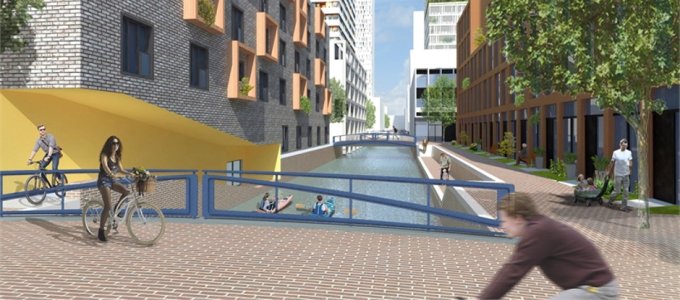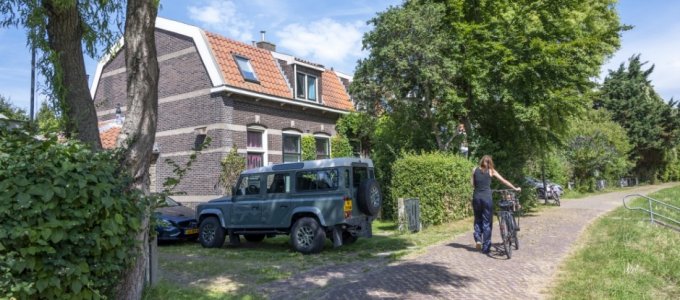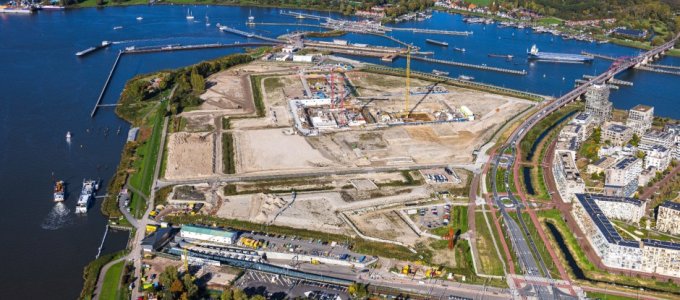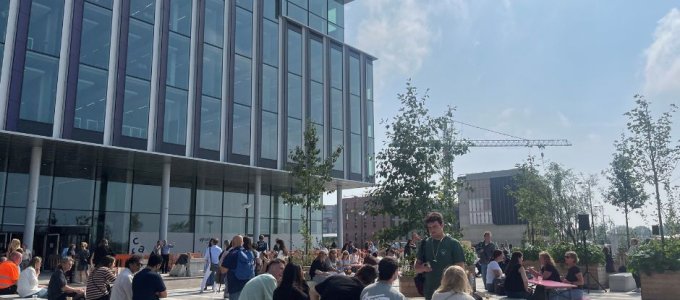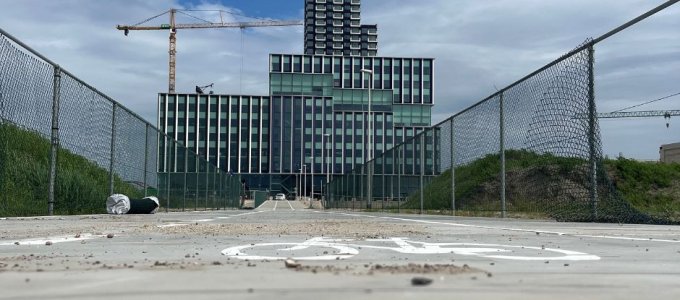Anna Klein
Member
Overview
Sluisbuurt is a pioneering urban development located on Zeeburgereiland in Amsterdam. Planned as a high-density, vertical neighborhood, it will feature approximately 5,500 housing units spread across modern residential towers, some reaching up to 125 meters in height. The development aims to set a new standard for sustainable urban living, combining eco-friendly construction, innovative mobility solutions, and vibrant public spaces.Key Features
- Housing: 5,500 apartments including affordable and student housing.
- Education: Amsterdam University of Applied Sciences (planned campus).
- Green Mobility: Extensive bike lanes, pedestrian-friendly design, and public transport (IJtram extension).
- Sustainability: Low-energy buildings, rainwater collection, and green roofs.
Timeline
- 2017: Masterplan approved
- 2019: Start of infrastructure works
- 2025 (expected): Major housing and educational facilities completed
Urban Impact
- High-density Living: Efficient land use through vertical construction.
- Community Focus: Parks, playgrounds, and communal spaces.
- Sustainable Development: Prioritizing eco-friendly urban solutions.
Official Links
City of AmsterdamAll photos photo https://www.amsterdam.nl/projecten/sluisbuurt/
